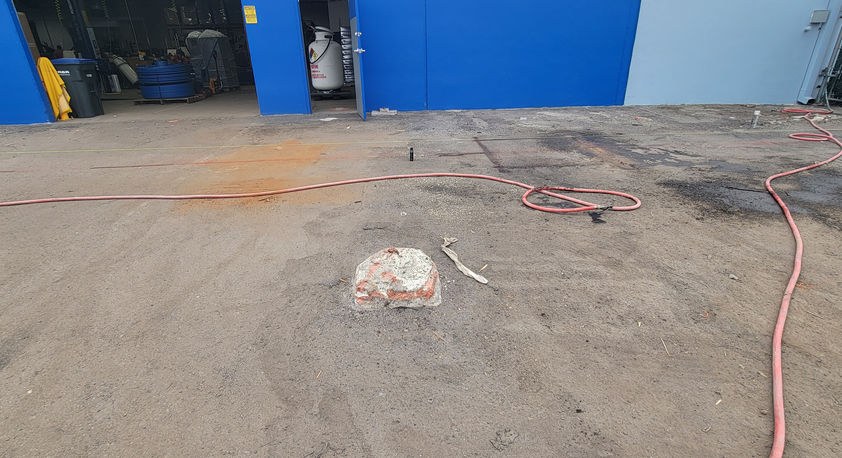
Roto Carport
Exceptional Carport Construction in Orange, CA
SE Builders undertook this project aiming to create a robust and visually appealing carport structure. Our primary goals were to enhance the building's support, improve overall accessibility, and integrate the carport seamlessly with the existing architecture of the site.
Project Goals
Structural Stability: Ensure the carport provides robust support for vehicles and any additional storage needs.
Visual Appeal: Design a carport that complements the existing building architecture, enhances the overall aesthetic of the property, and functions as expected.
Accessibility Improvement: Update the surrounding pavement to enhance safety and accessibility for users.
Key Features of the Carport
Innovative Design: Our team crafted a carport that integrates with the property’s existing structures. The innovative design not only meets functional needs but also elevates the property's visual appeal.
High-Quality Materials: We used durable materials that withstand the elements while providing a polished look. This ensures that the carport will maintain its integrity and appearance over time.
Surrounding Area Overhaul: In addition to constructing the carport, we completely transformed the surrounding pavement. This included enhancing accessibility pathways, improving safety for pedestrians, and adding visual continuity to the landscape.
Precision Craftsmanship: Every aspect of the carport construction was executed with meticulous precision, reinforcing our commitment to high-quality workmanship and attention to detail.
Project Execution
Our team employed a systematic approach throughout the project:
Initial Consultation: We collaborated and worked closely with the client to understand their needs and expectations.
Planning and Design: The design phase involved creating architectural plans that reflected the client’s vision while adhering to local building codes.
Construction: Our team utilized techniques and tools to ensure the structure’s durability and aesthetic quality. The construction phase was handled with precision, utilizing advanced tools and construction techniques to ensure the carport’s strength, stability, and smooth integration with the environment. Every element, from the foundation to the roof, was constructed to the highest standard of durability.
Demolition and Structure: Began with a full demolition of the existing space to make way for the new carport structure. We then carefully laid the foundation, ensuring it was level and reinforced for durability.
Framework: Meticulously constructed using high-quality materials selected for their strength and weather resistance. We worked with precision to ensure the carport seamlessly integrated with the property’s existing architecture, while also optimizing its functionality for maximum utility.
Pavement: Overhauled the surrounding pavement, installing new, safe, and accessible pathways that complemented the carport design.
Final Touches: After the carport construction, we completed the surrounding pavement overhaul, ensuring enhanced safety and accessibility for all users.
Outcomes
The completed carport project in Orange, CA, is a testament to our dedication to high-quality construction and innovative design. Some key outcomes include:
A visually appealing carport that enhances the property's overall appeal and aesthetics of the building.
Improved protection for transportation.
Enhanced accessibility and safety for employees and visitors alike.































