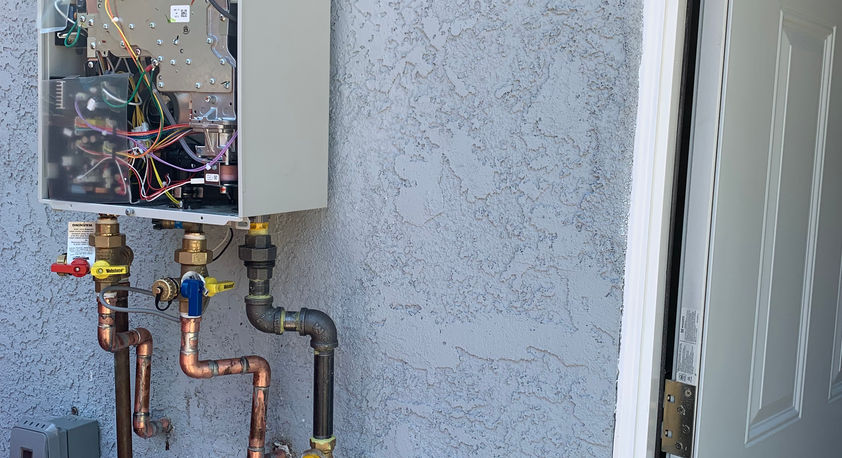
Lerona
Showcase: Transforming Spaces, Creating Dreams in Rowland Heights, CA
This project in Rowland Heights, CA, involved a comprehensive transformation that turned a traditional space into a sleek, modern accessory dwelling unit. We reimagined the interior with a focus on creating an inviting and functional living environment, integrating cutting-edge design features and quality materials. The layout was thoughtfully designed to optimize space and enhance usability.
Project Overview: The Dream Home Renovation
Initial Challenges:
Our clients approached us with a desire to revitalize their aging suburban home, which had been in the family for generations. The existing layout was cramped, and many features were outdated, not to mention the need for modern amenities and energy efficiency improvements. The family's goal was to create a welcoming and functional space that would cater to their lifestyle, accommodating their children as they grew and providing a comfortable, inviting environment for family gatherings and entertaining.
SE Builders’ Comprehensive Approach
1. Consultation and Planning
From our very first meeting, our team at SE Builders made it a priority to understand the family's vision. We conducted a thorough consultation to discuss their needs, preferences, and budget while also evaluating the existing structures for potential issues. Our project managers, designers, and architects collaborated to create an innovative design plan that would enhance both aesthetics and functionality.
2. Demolition and Structural Improvements
Once the plans were approved, we commenced work with a comprehensive demolition of non load bearing walls. This opened up the layout, creating seamless transitions between the kitchen, dining room, and living areas. Importantly, we assessed the home’s structural integrity and reinforced key areas to ensure safety and durability.
3. Modernizing Spaces
Throughout the renovation, SE Builders focused on modernizing every aspect of the home. We installed a brand new kitchen complete with energy efficient appliances, custom cabinetry, and a central island that serves as both a culinary workspace and a gathering spot for the family. The remodeled bathrooms featured luxurious fixtures, stylish tile work, and energizing lighting, combining comfort and modern design.
4. Smart Home Integration
Understanding the importance of technology in today’s homes, we incorporated smart home features, allowing the family to control lighting, HVAC, and security systems from their mobile devices. This not only improved the home's functionality but also significantly enhanced energy efficiency.
5. Quality Craftsmanship and Finishing Touches
Throughout the project, SE Builders placed a strong emphasis on quality craftsmanship. Our talented team ensured that all work was completed to the highest standards. From the stylish light fixtures to the hand finished woodwork, we focused on every detail to create a polished look.
6. Project Management and Communication
Effective communication was key to the project’s success. SE Builders maintained regular updates with the family throughout the renovation process, providing them with a clear schedule of work and addressing any concerns or changes immediately.
The Result: A Transformed Home
After several months of hard work and collaboration, SE Builders proudly delivered a stunning, modern home that reflected the family's personality and lifestyle. The open layout, enhanced functionality, and stylish aesthetics created a warm, inviting atmosphere, perfect for family living and entertaining. The clients were ecstatic with the outcome, expressing gratitude for our attention to detail and commitment to bringing their vision to life.



























