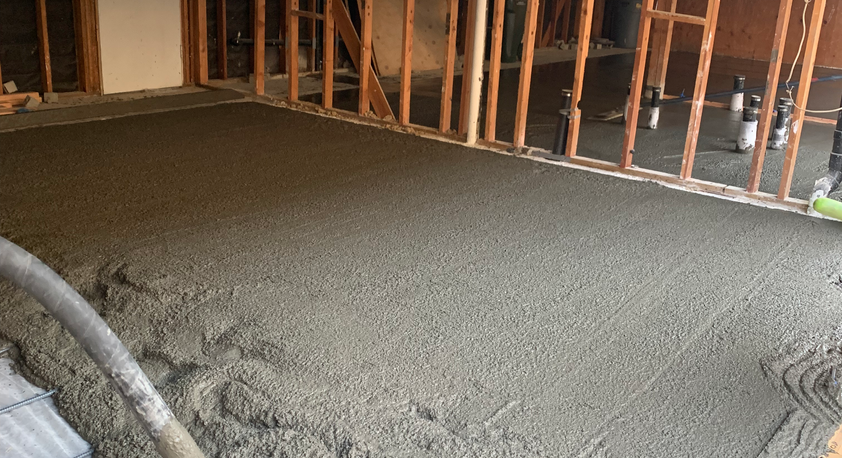
ADU Monrovia
Expanding Housing Opportunities: Multi-Unit ADU Development in Monrovia, CA
SE Builders successfully completed the conversion of four existing garages into modern, fully functional accessory dwelling units (ADUs) within an 18-unit apartment complex in Monrovia, CA. This project was designed to meet the growing demand for high-quality, efficient, and affordable living spaces in Southern California.
Each ADU was carefully designed and constructed to maximize functionality, comfort, and long term durability while complying with all California ADU regulations and local building codes.
Complete Build Breakdown: Multi-Unit ADU Conversion in Monrovia
We are making significant strides in converting four existing garages into fully functional accessory dwelling units (ADUs) at an 18-unit apartment complex in Monrovia, CA. Here's an update on the progress made so far:
1. Demolition and Site Preparation
The first phase focused on preparing the garages for structural modifications:
Drywall Removal: Stripped the interior drywall to expose the existing framing, ensuring we had access to the structural elements for necessary reinforcements.
2. Trenching for Utlities
Proper utility installion is critical for long lasting ADUs:
Concrete Sawcutting: The concrete floor was carefully sawcut and removed to create trenches for the new waste lines.
Trenching: Dug precise trenches for plumbing and drainage systems, ensuring durability and compliance with ADU building regulations in California.
3. Utility Installation, Framing, and Grounded Leveling
Progress has moved to utility and structural upgrades:
Plumbing and Electrical Installation: New plumbing systems and electrical wiring were installed to meet modern building standards and tenant needs.
Framing: The structural framing was completed to form the framework of the ADUs, ensuring a strong foundation for walls, doors, and windows.
Drywall Installation: We then installed drywall throughout the interiors.
Fiberglass Insulation: High-quality insulation was added to ensure energy efficiency and occupant comfort.
Ground Leveling: The uneven garage floors were leveled to create a stable foundation for the ADUs, a crucial step in long term structural integrity.
4. Window Installation and Structural Modifications
To improve the natural light and ventilation in the ADUs, we:
Cut New Openings: Precise openings were cut into the existing structure to accommodate the new windows.
Window Reinstallation: New windows were installed, with openings cut out to fit the new units. These windows provide natural light and ventilation, key elements for comfortable living spaces.
5. Walkway Paving
As part of the transformation, a new pathway was paved:
New Walkways: We paved a new walkway to provide convenient access to the newly added doorways, improving accessibility and overall functionality for future tenants.
6. Stucco Application
To enhance the durability and appearance of the ADUs, we completed the application of stucco on the exterior. This not only improves the aesthetic appeal of the structures but also offers added weather protection and long lasting durability.
7. Interior Finishes and Fixtures
Final interior construction included:
Painting: Each ADU was professionally painted to deliver a clean, modern finish.
Flooring Installation: Durable, attractive flooring was installed in every unit, enhancing both appearance and practicality.
Electrical and Lighting Fixtures: Light fixtures, outlets, switches, and electrical components were installed for full functionality and safety.
Kitchen & Bathroom Installations: Kitchens were outfitted with new cabinets, countertops, sinks, appliances, and fixtures. Bathrooms were completed with modern plumbing, vanities, and functional accessories, providing fully livable spaces.
8. Final Inspections and Code Compliance
The project was successfully completed with:
Building Inspections: A final round of thorough inspections confirmed that all ADUs complied with local building codes, zoning requirements, and California ADU standards, ensuring safety, quality, and legal readiness for occupancy.
Benefits of Garage to ADU Conversion
This project highlights the advantages of ADU conversions for apartment complexes:
Additional Housing Opportunities: Creates valuable living spaces in an area with increasing demand for affordable housing.
Enhanced Property Value: Adds significant value to the existing complex by converting underutilized garages into income generating units.
Modern and Functional Design: Each ADU is designed to meet California ADU regulations, combining efficiency with tenant comfort.
Thinking About Building an ADU?
SE Builders does garage to ADU conversions, detached ADUs, and more upgrades across Southern California. Whether you're looking to add rental income, increase property value, or provide additional living space, our experienced team can help you plan, design, and build your next ADU project.
Contact us today to learn more and turn your underused spaces into valuable living units.































